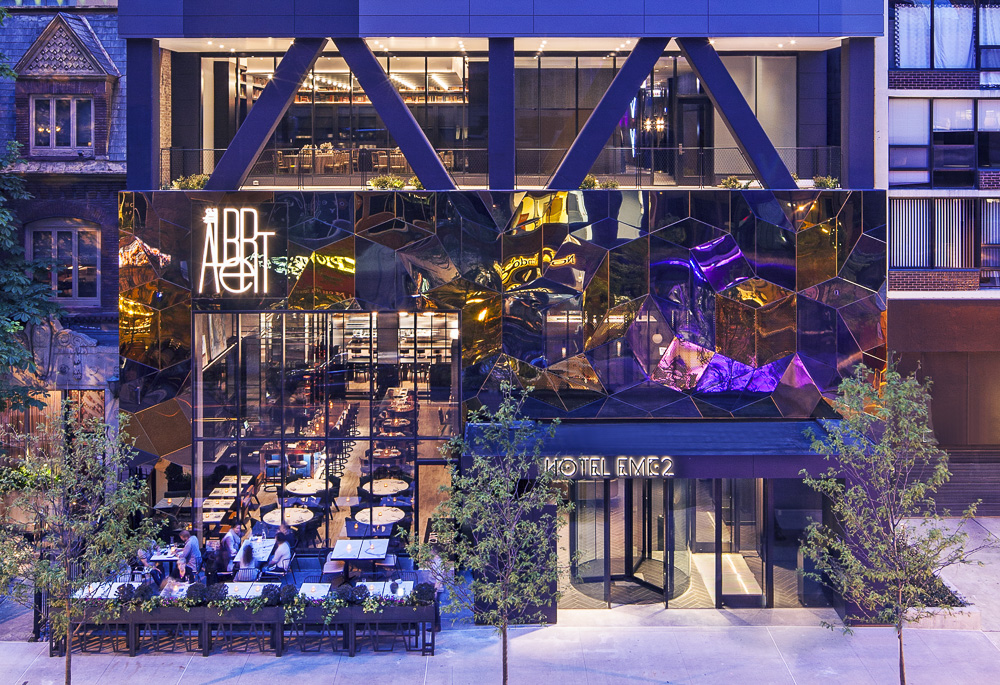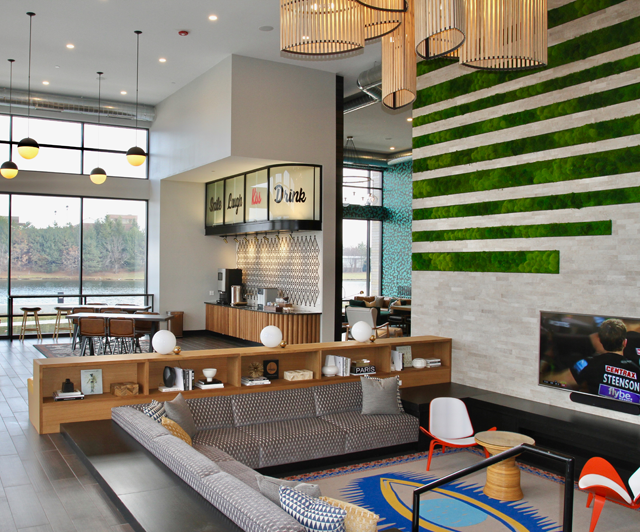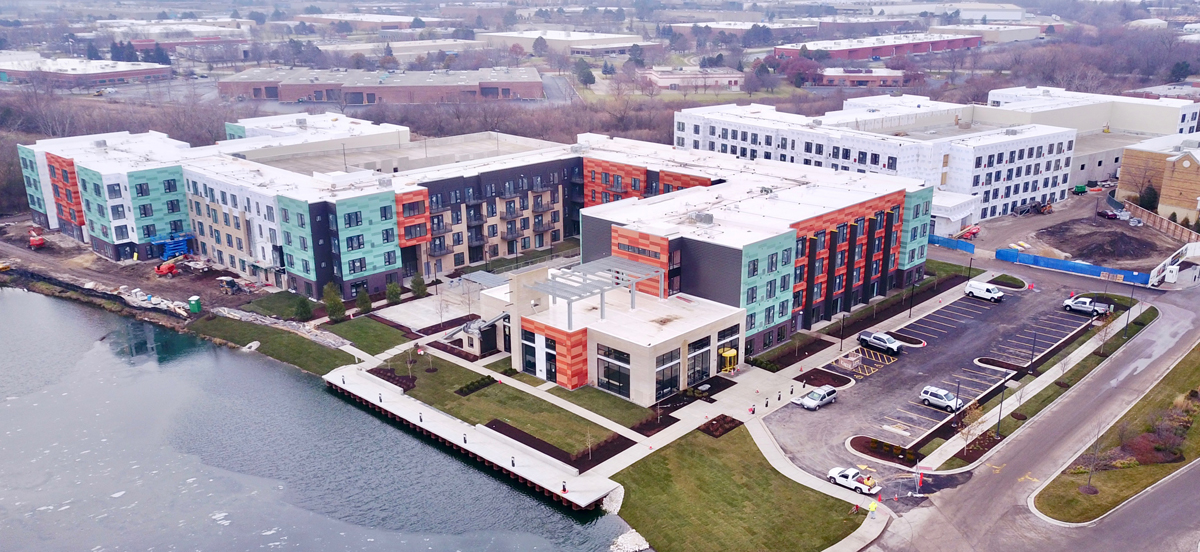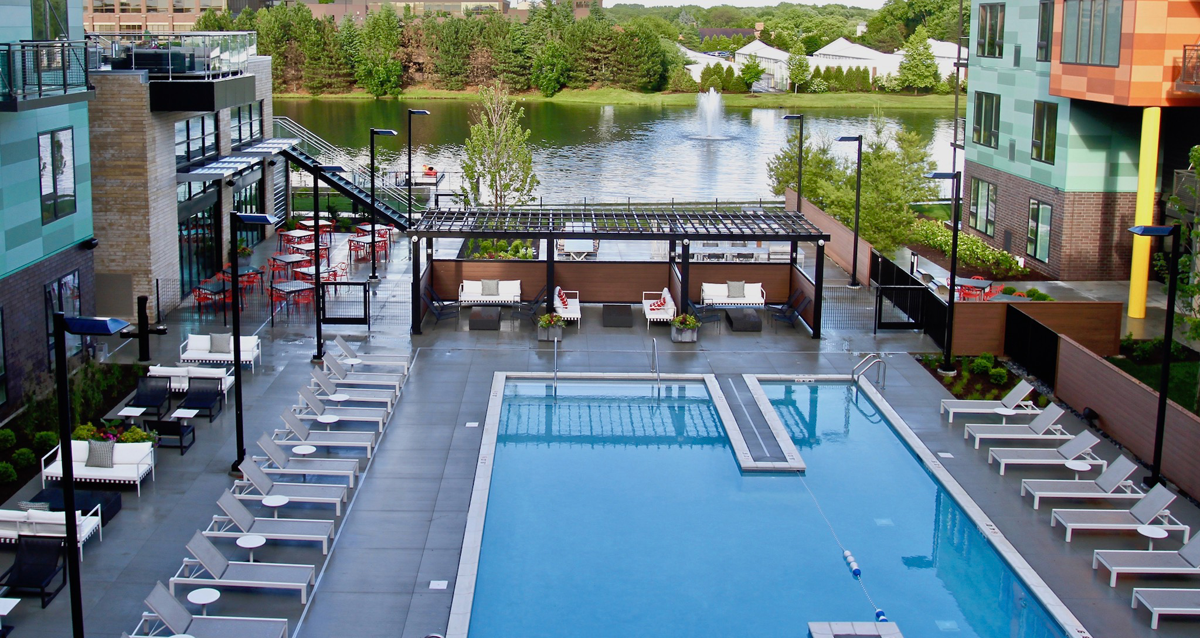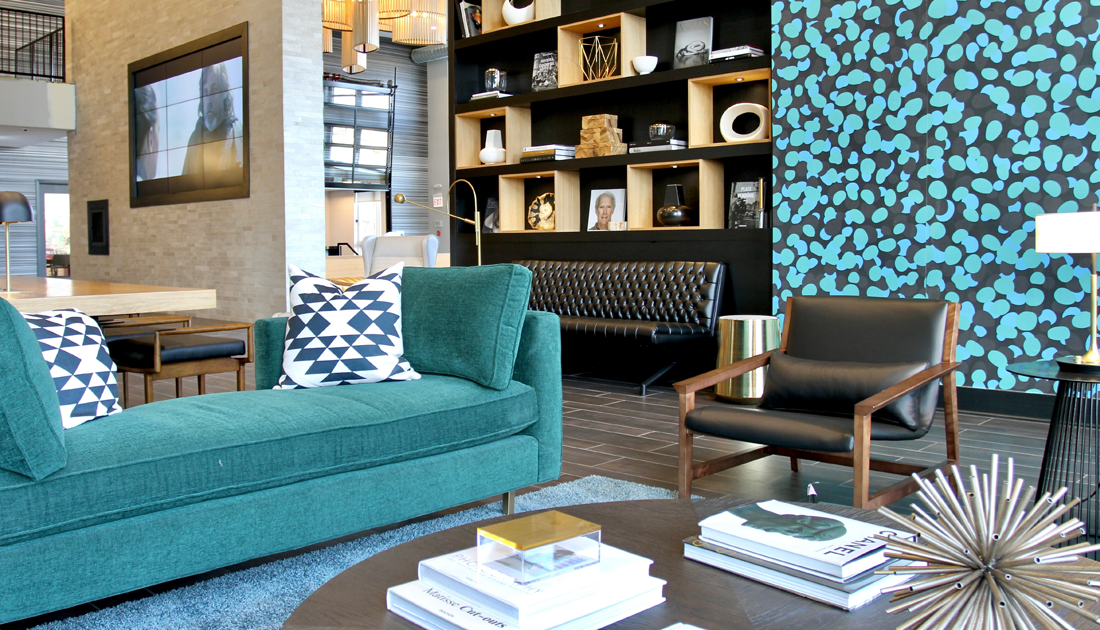RESIDENCY THROUGH INVESTMENT
Investment through the GO EB-5 RC allows qualifying foreign nationals to pursue United States citizenship for themselves and their dependents through the EB-5 Program administered by United States Citizenship and Immigration Services (“USCIS”).
Contact Information
(847) 229-9200
250 Parkway Drive, Suite 120
Lincolnshire, Illinois 60069

